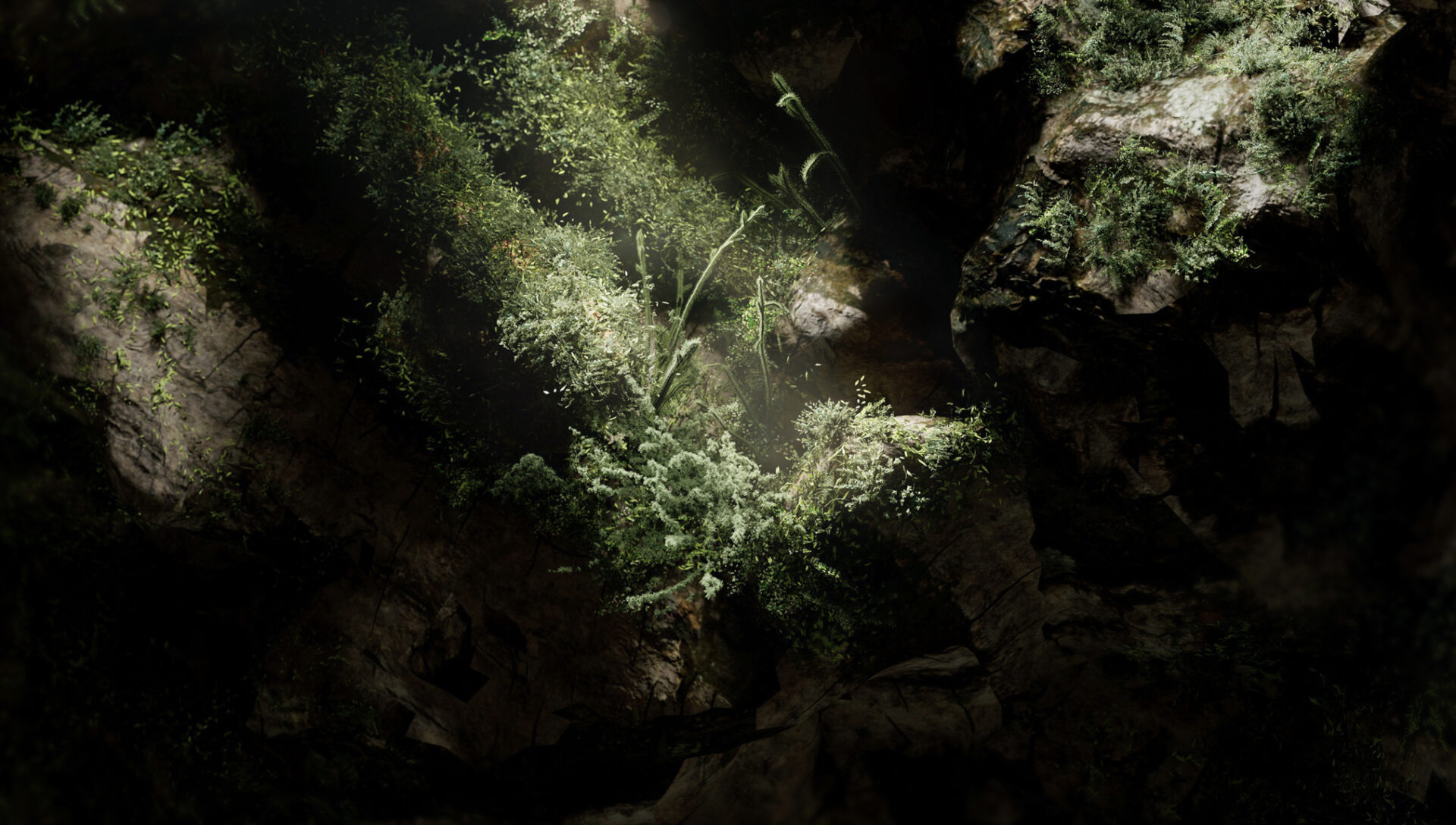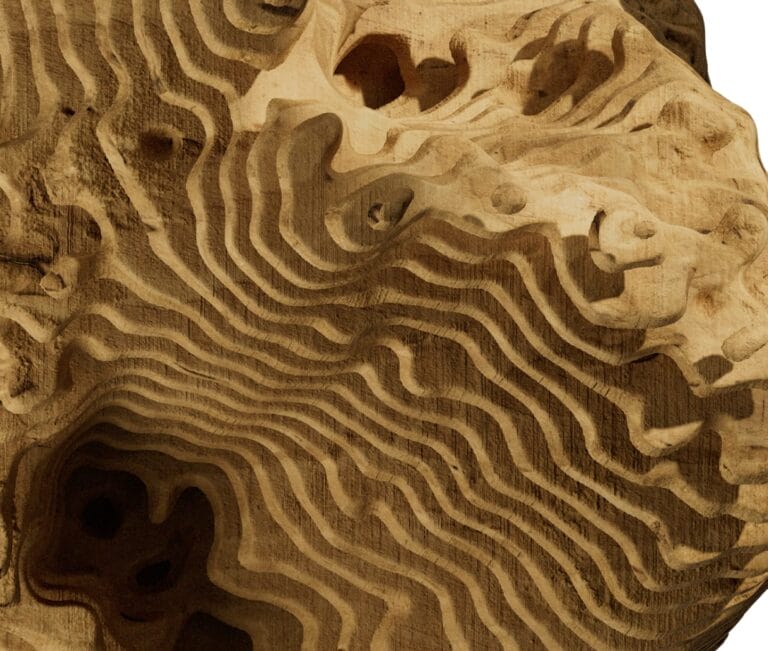Workspace
(SCROLL)
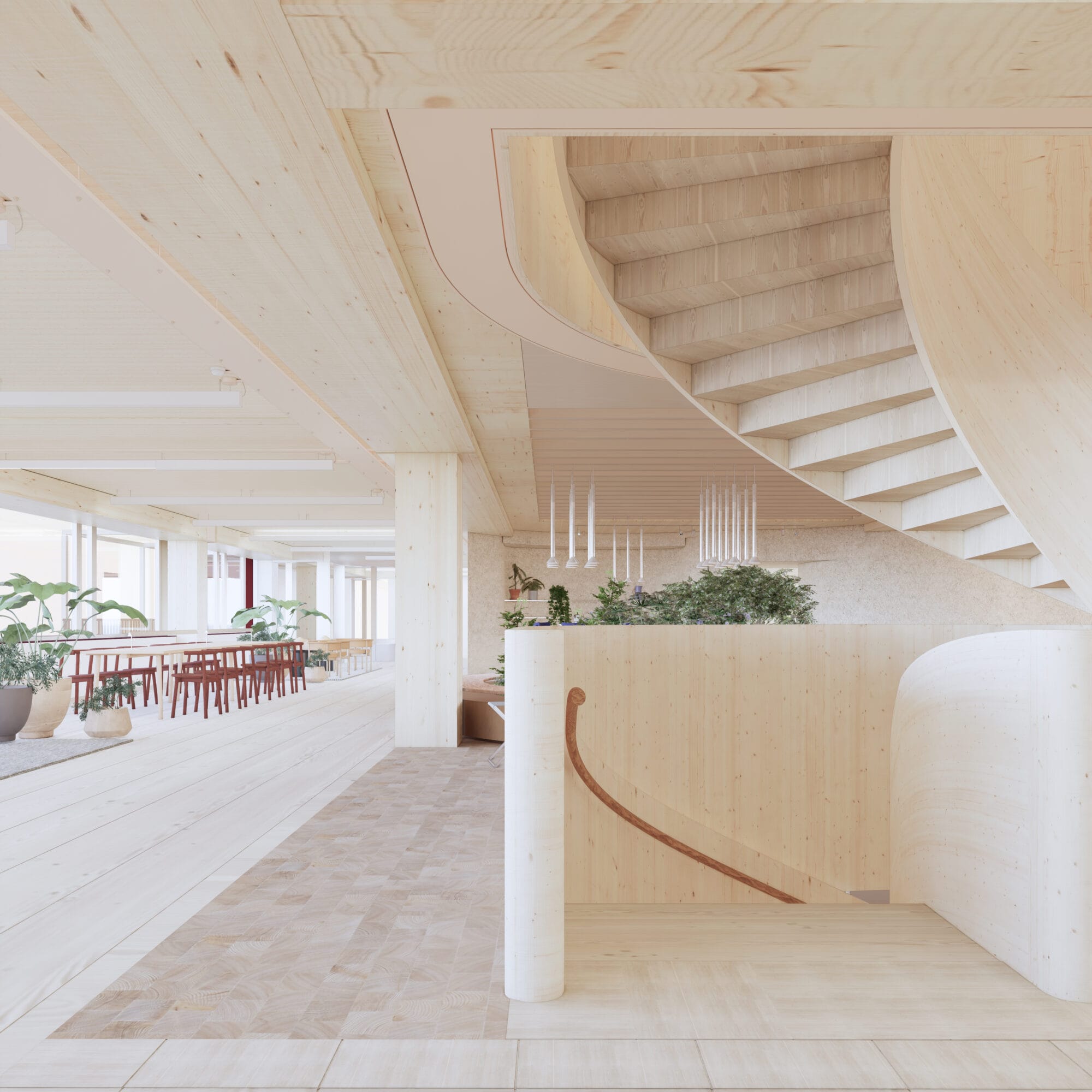
Arrival Experience
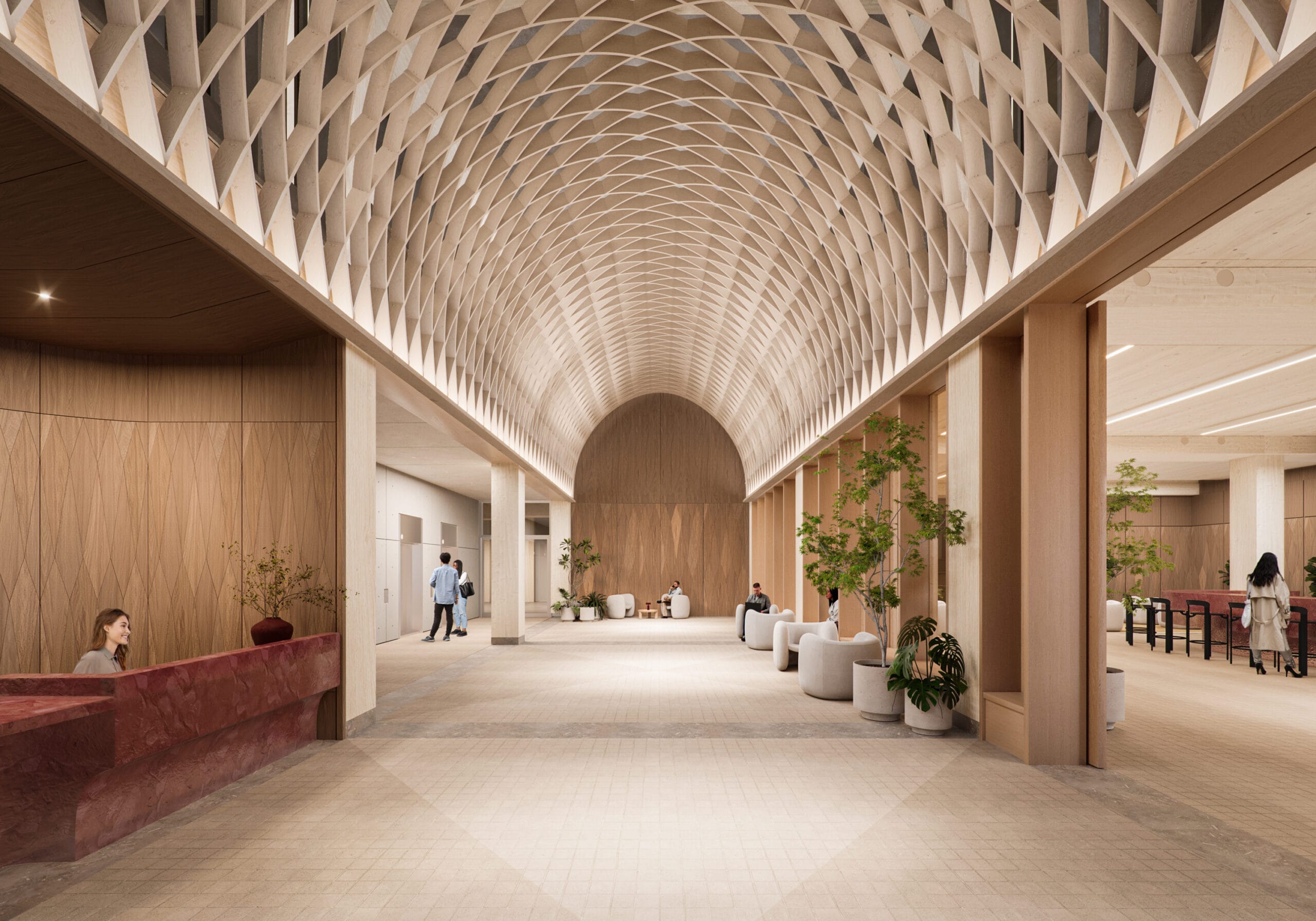
A beautiful double-height, timber-vaulted lobby provides a stunning arrival experience as you step in from the vibrant Clerkenwell Road.
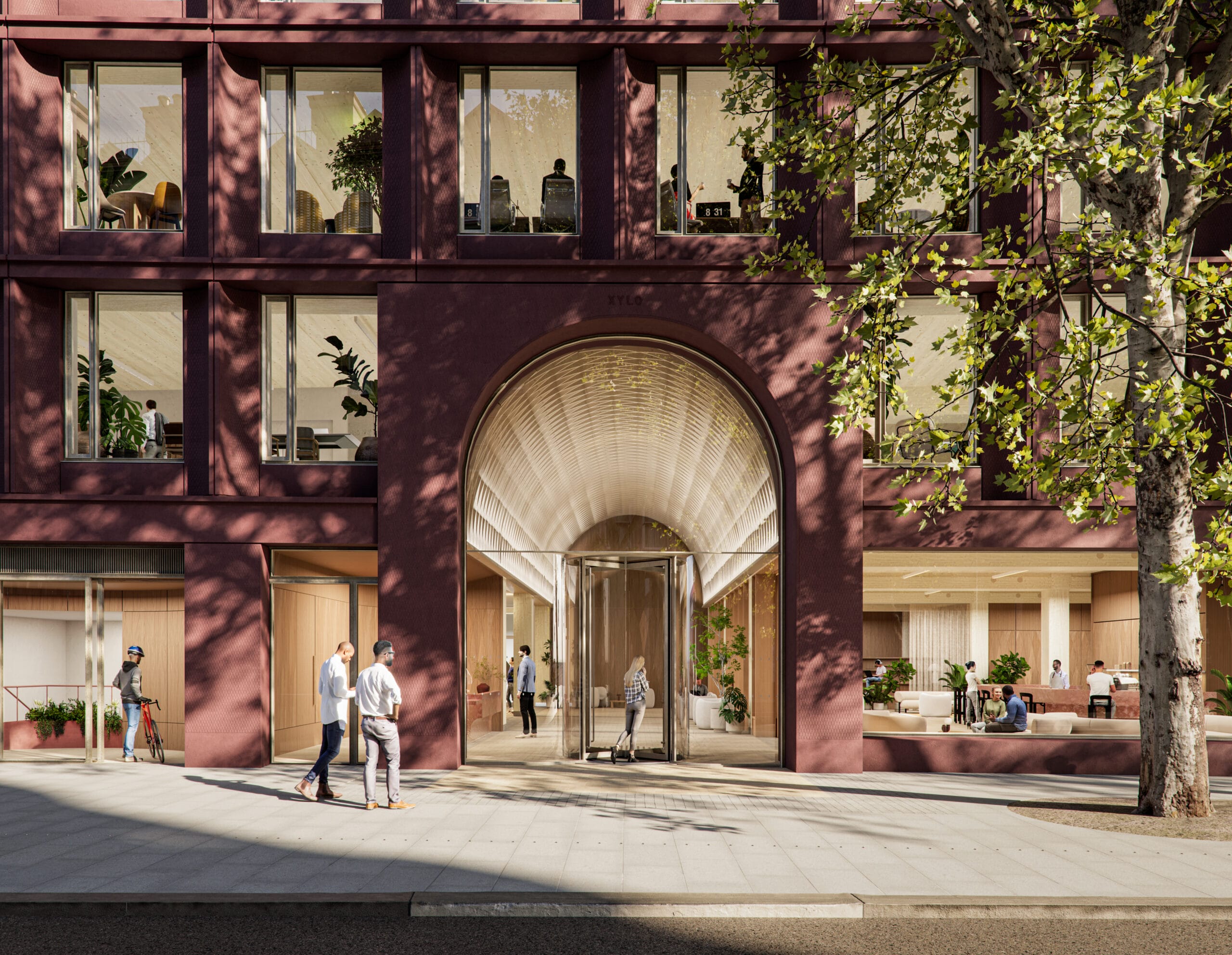
Light-Filled Workspaces
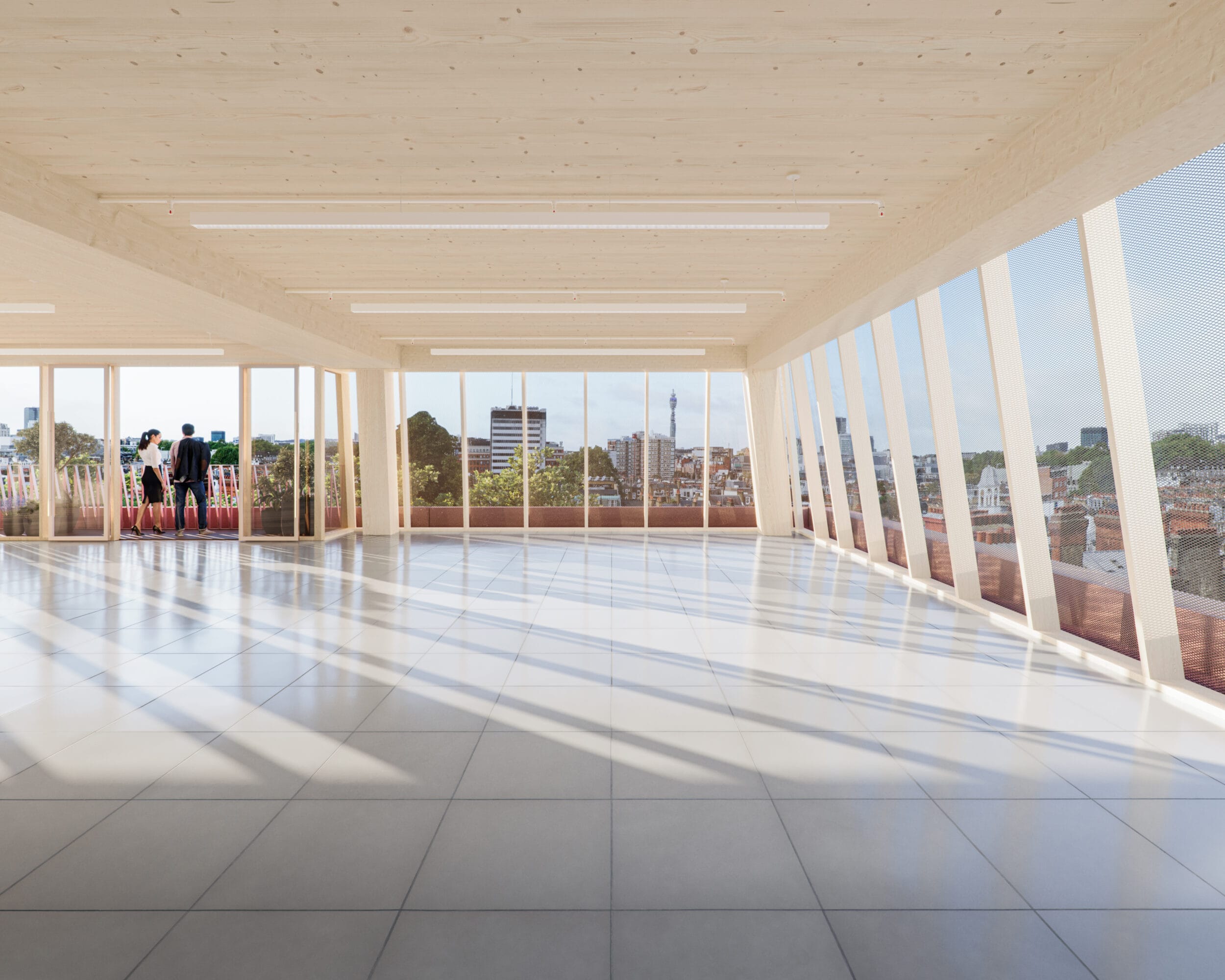
Xylo’s floor plates benefit from windows on all sides, affording plenty of daylight and views across the Capital.
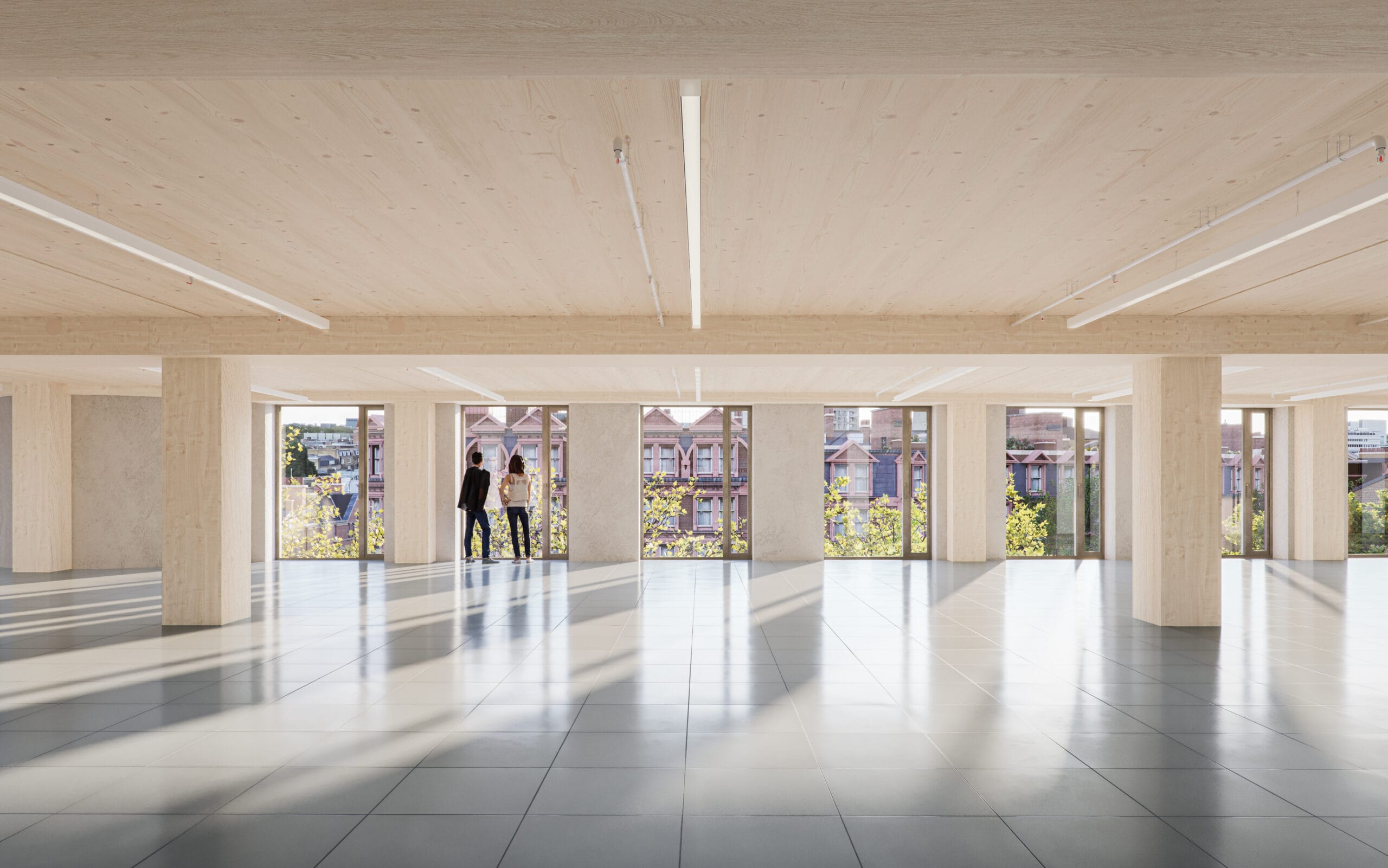
Health-Promoting Interiors

Research shows that timber interiors can reduce stress, heart rate, and blood pressure, whilst increasing focus, mood, cognitive function, resilience, and productivity.
Timber has a unique ability to create a calming, restorative environment – the cognitive, physical and psychological benefit it brings leads to healthier, happier employees, and a more productive and harmonious workplace culture.
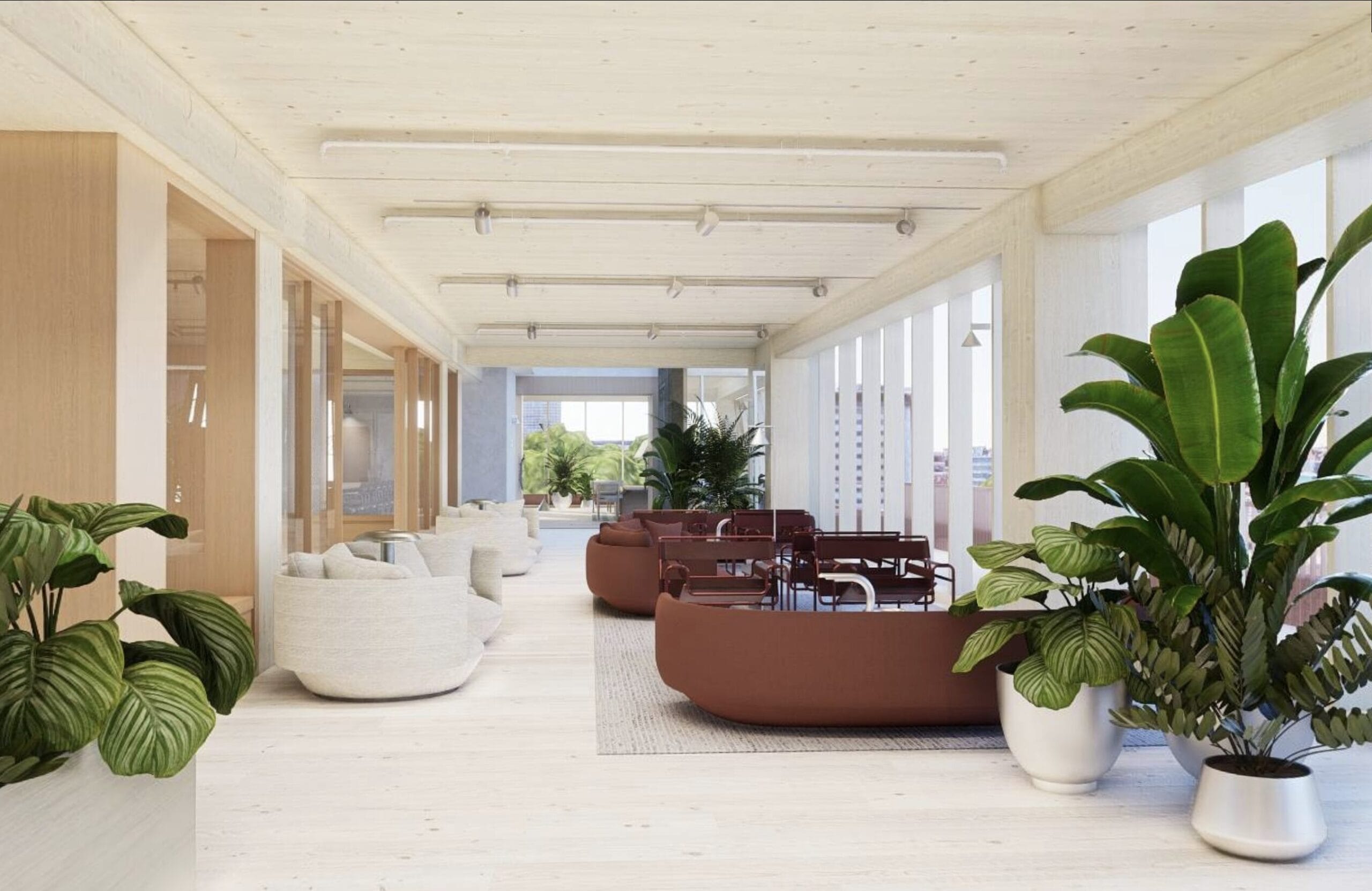
Adaptable and Flexible Spaces
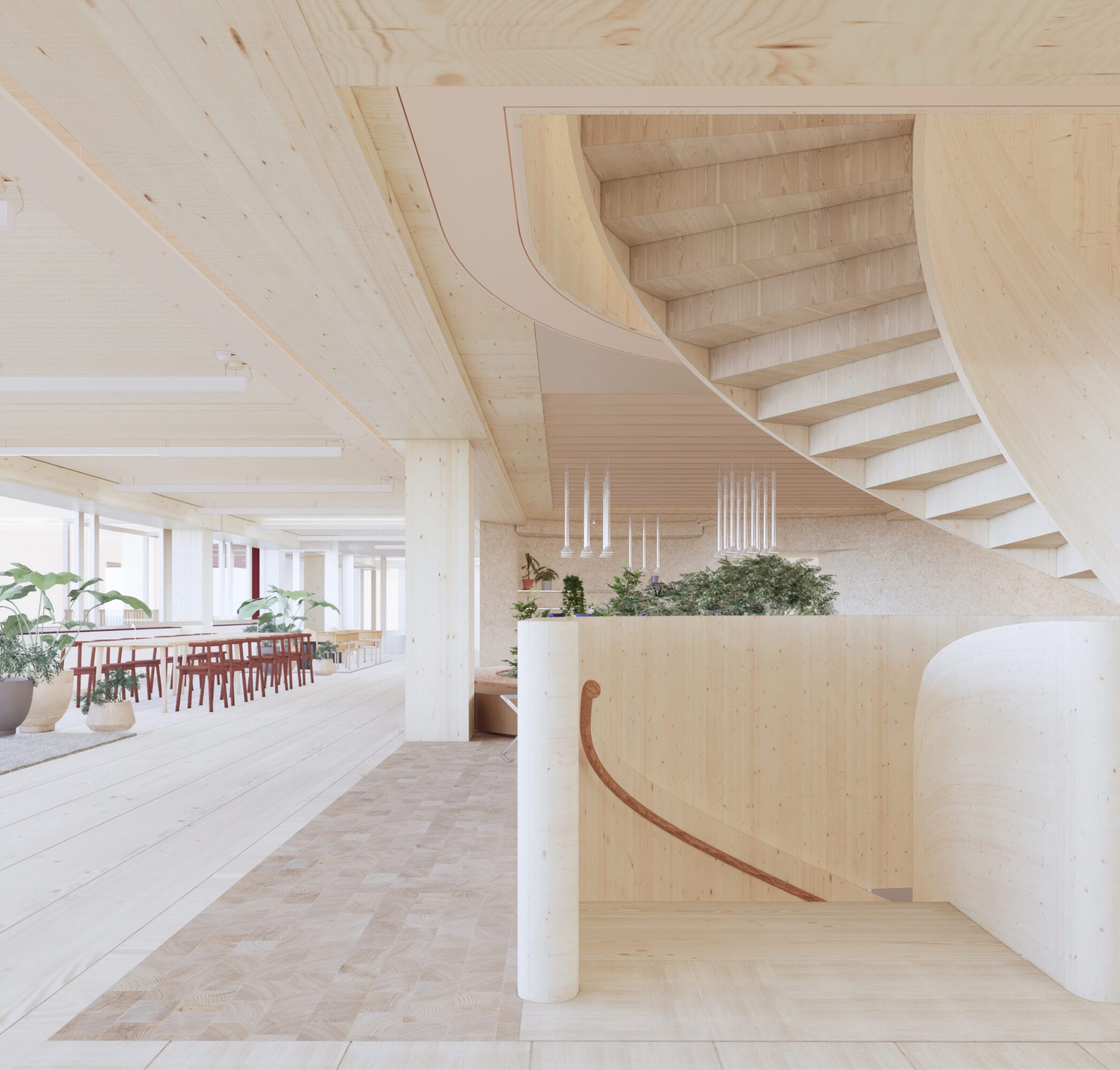
As a timber building, Xylo is able to easily flex and adapt to a different working style as business cycles change.
Assembled as a kit of parts, it makes for easy modifications such as removing ceiling sections to install stairs or create double-height spaces, quickly and cost-effectively, without major structural changes. Reinstatement is equally as simple.
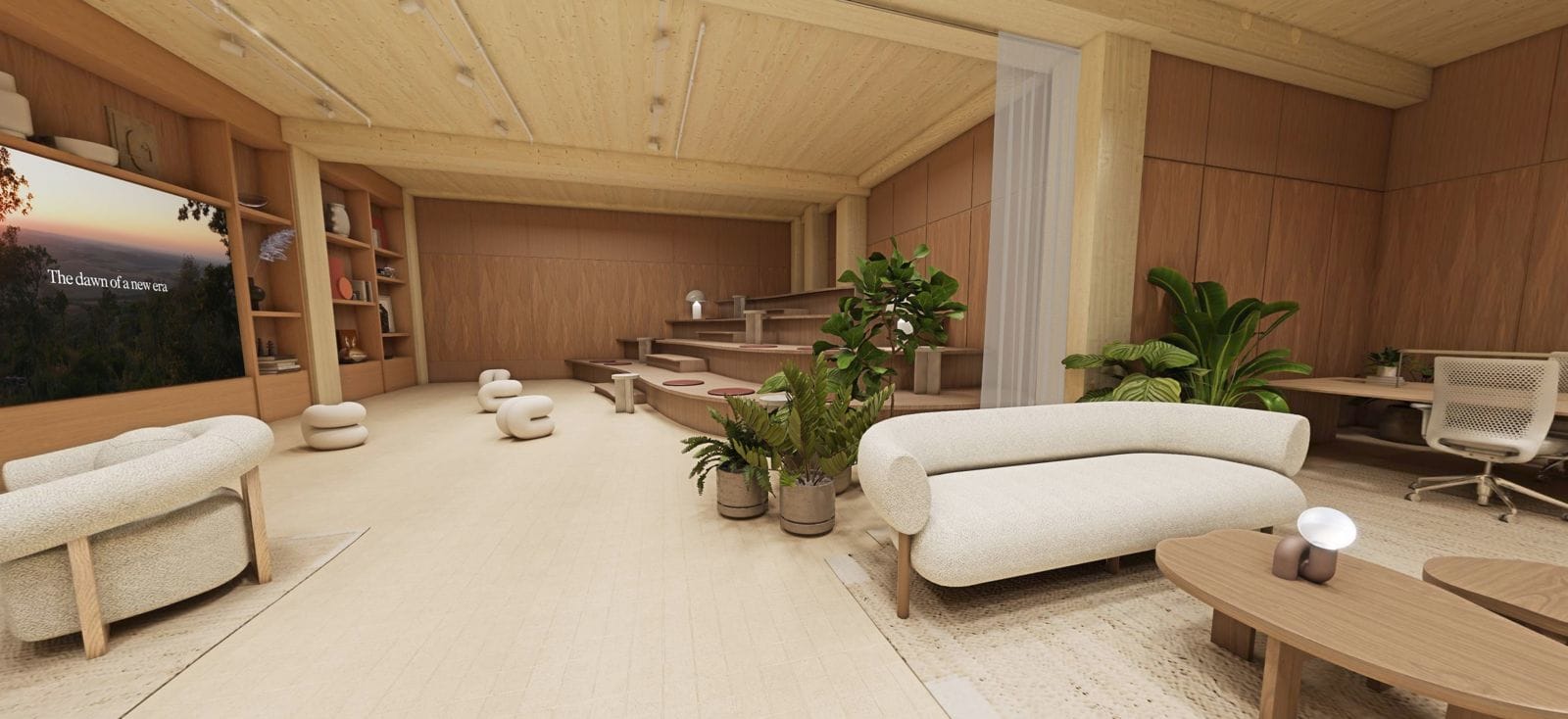
Summary
Schedule of Areas (NIA)
| Floor | Workspace | Terrace / Amenities |
|---|---|---|
| Roof Garden | 3,800 sq ft | |
| Level 8 | 9,072 sq ft | 1,683 sq ft |
| Level 7 | 10,618 sq ft | |
| Level 6 | 10,622 sq ft | |
| Level 5 | 10,631 sq ft | 266 sq ft |
| Level 4 | 10,963 sq ft | 301 sq ft |
| Level 3 | 11,291 sq ft | 377 sq ft |
| Level 2 | 11,670 sq ft | 1,070 sq ft |
| Level 1 | 11,077 sq ft | |
| Ground | 2,667 sq ft | Town Hall: 3,640 sq ft Retail: 2,735 sq ft |
| Total | 88,611 sq ft | 13,872 sq ft |

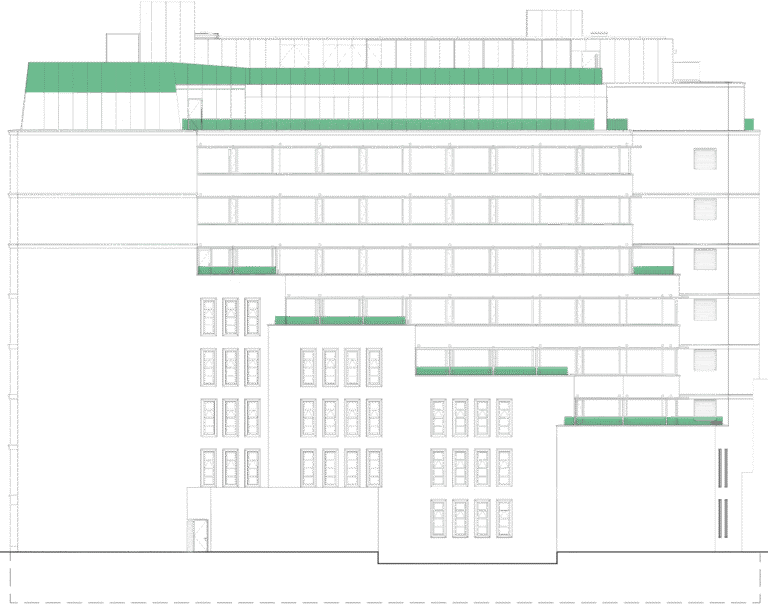












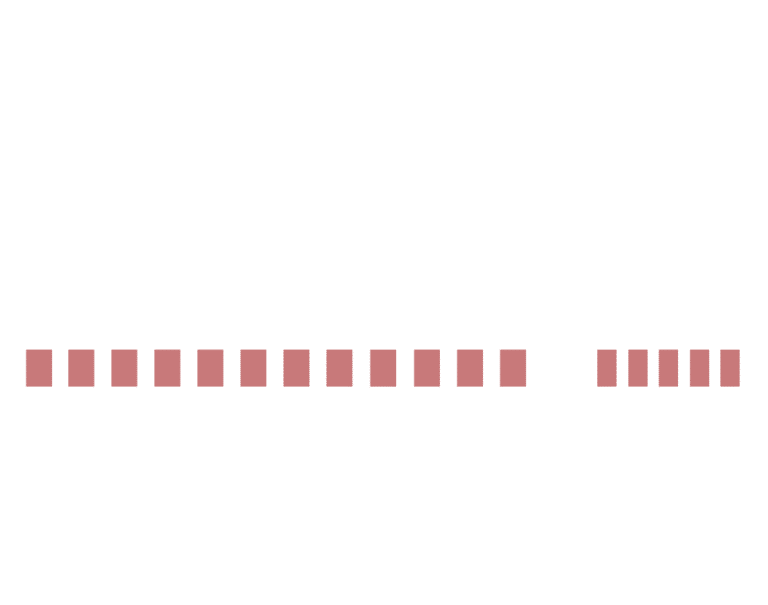

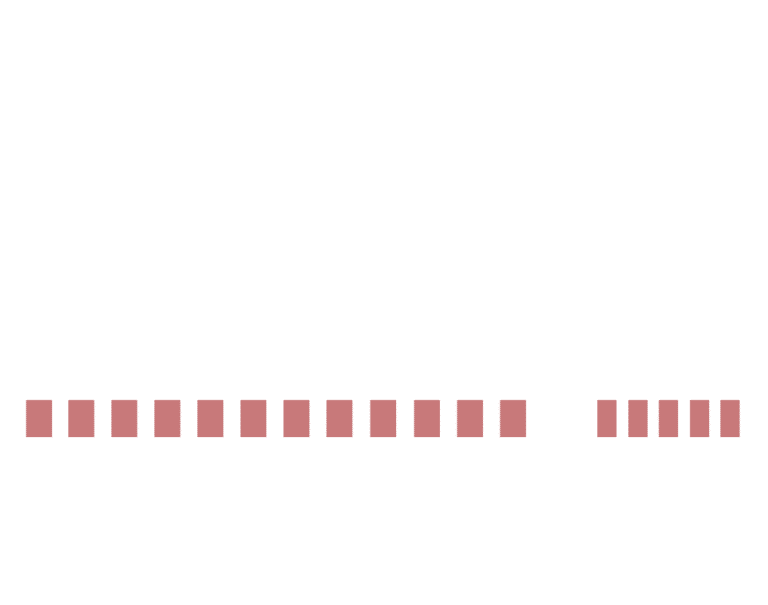



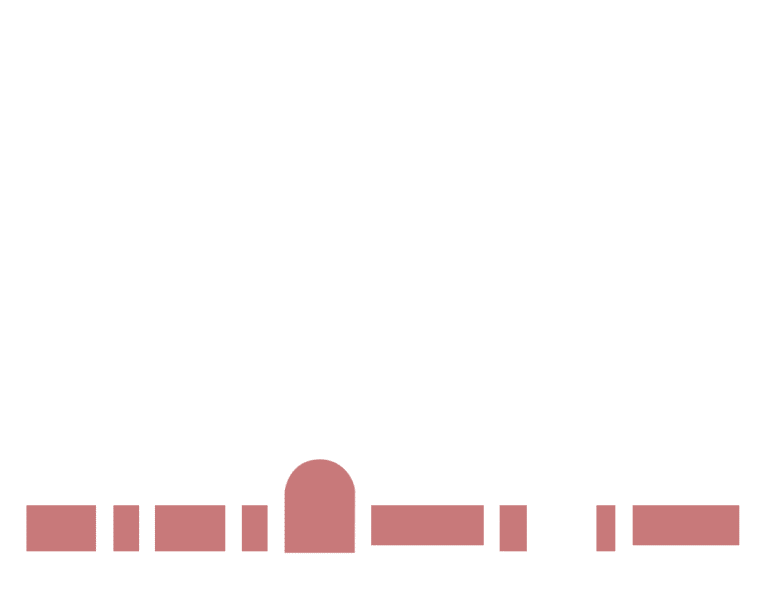

Floor Plans
The dawn of a new era in which buildings are grown.
